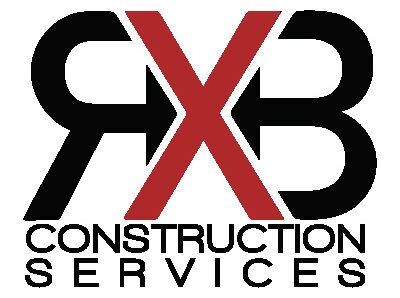The Bertalee Home
RXB Construction
The Bertalee Home
2019
2002 square feet with a 661 square foot attached garage; This single level traditional style home features three bedroom, two baths, an open-concept kitchen, living, and dining area with vaulted ceilings. An large covered patio extends the living area for outdoor entertaining. Master suite includes a large walk-in shower, a deep soaking tub, and double vanity. Primary bedroom has a large walk-in closet with custom shelving and a patio door leading to the backyard where owners can enjoy morning coffee or an afternoon glass of wine with views of the Sapphire Mountains. Finishes include granite countertops, LVP flooring, and tiled showers and baths.
